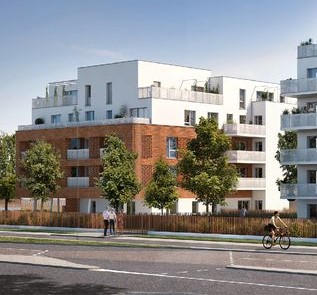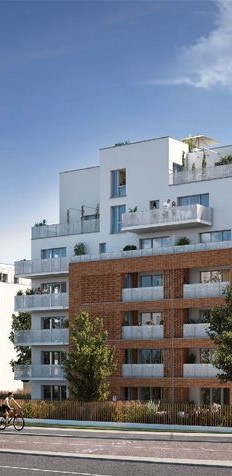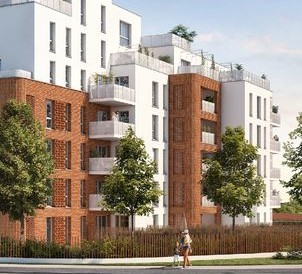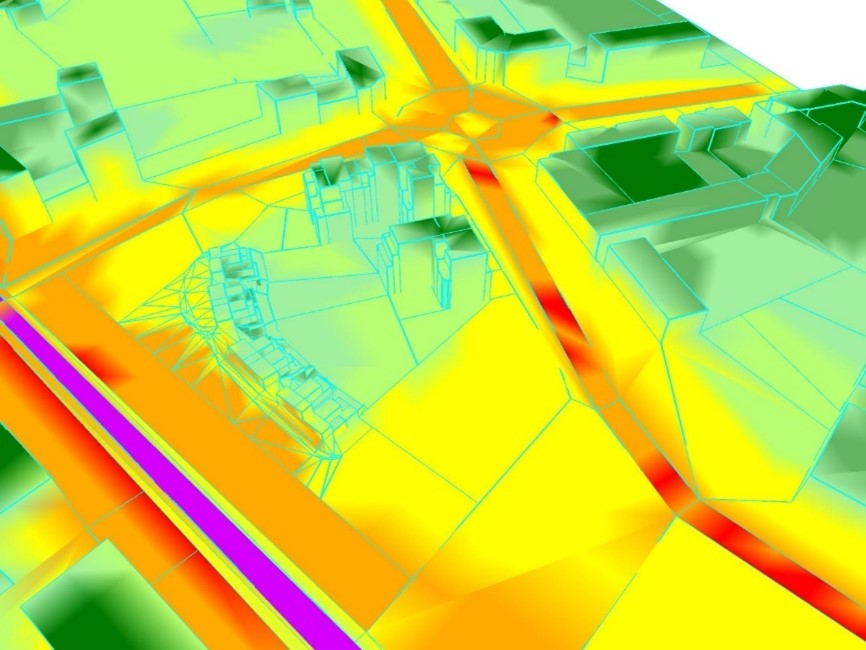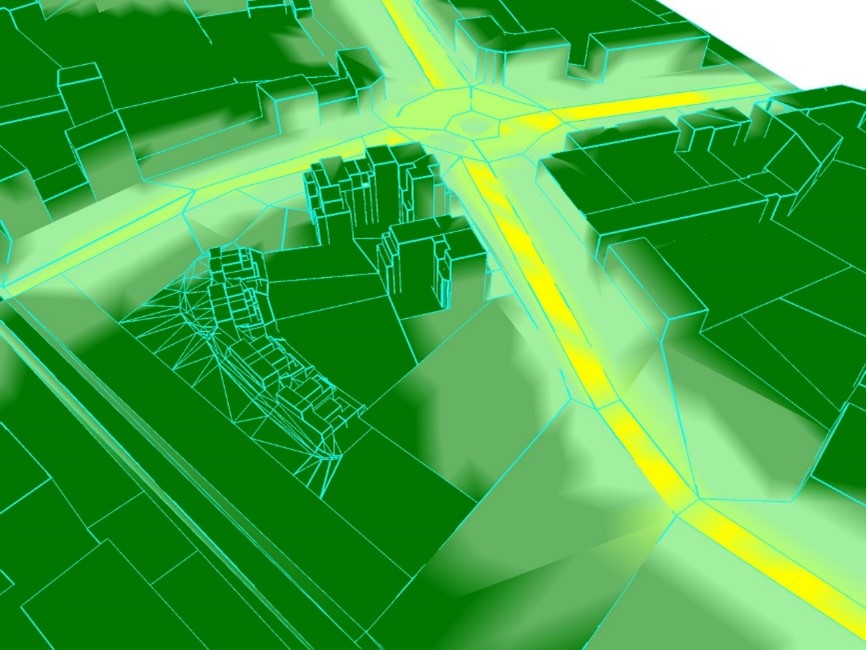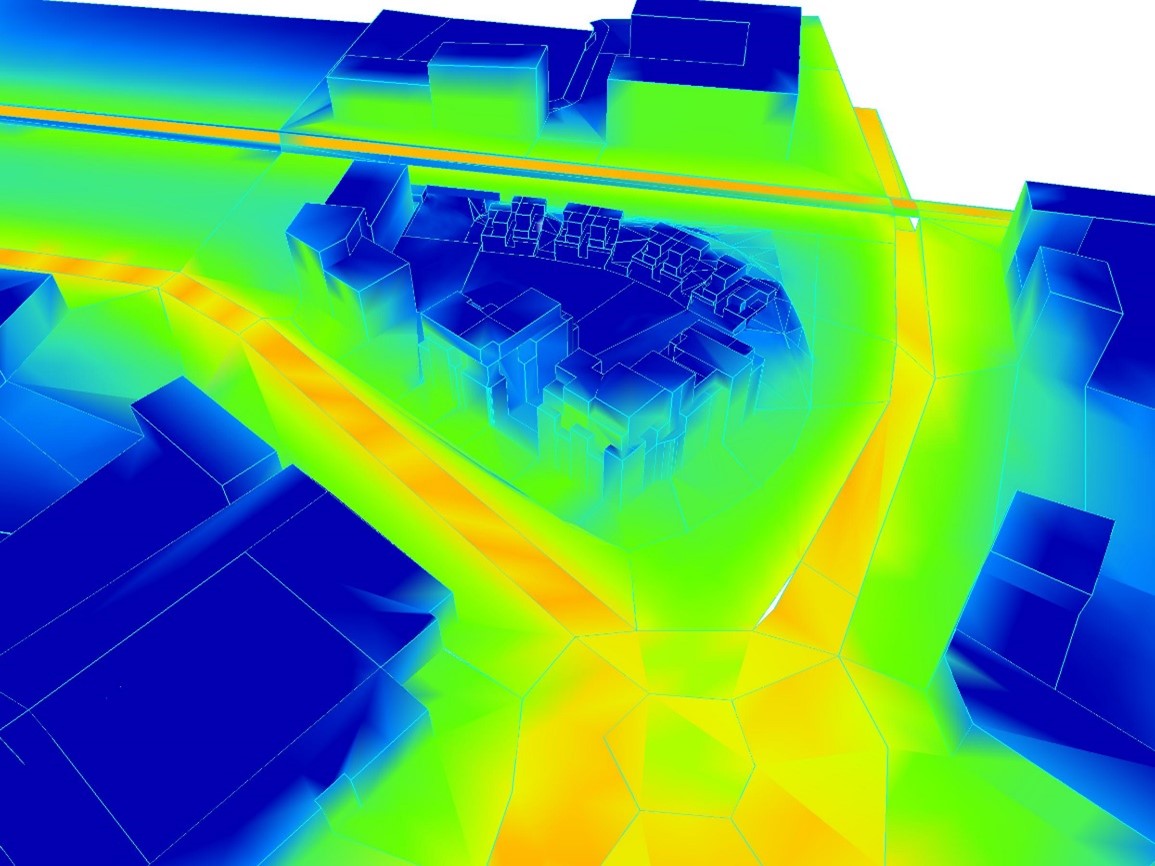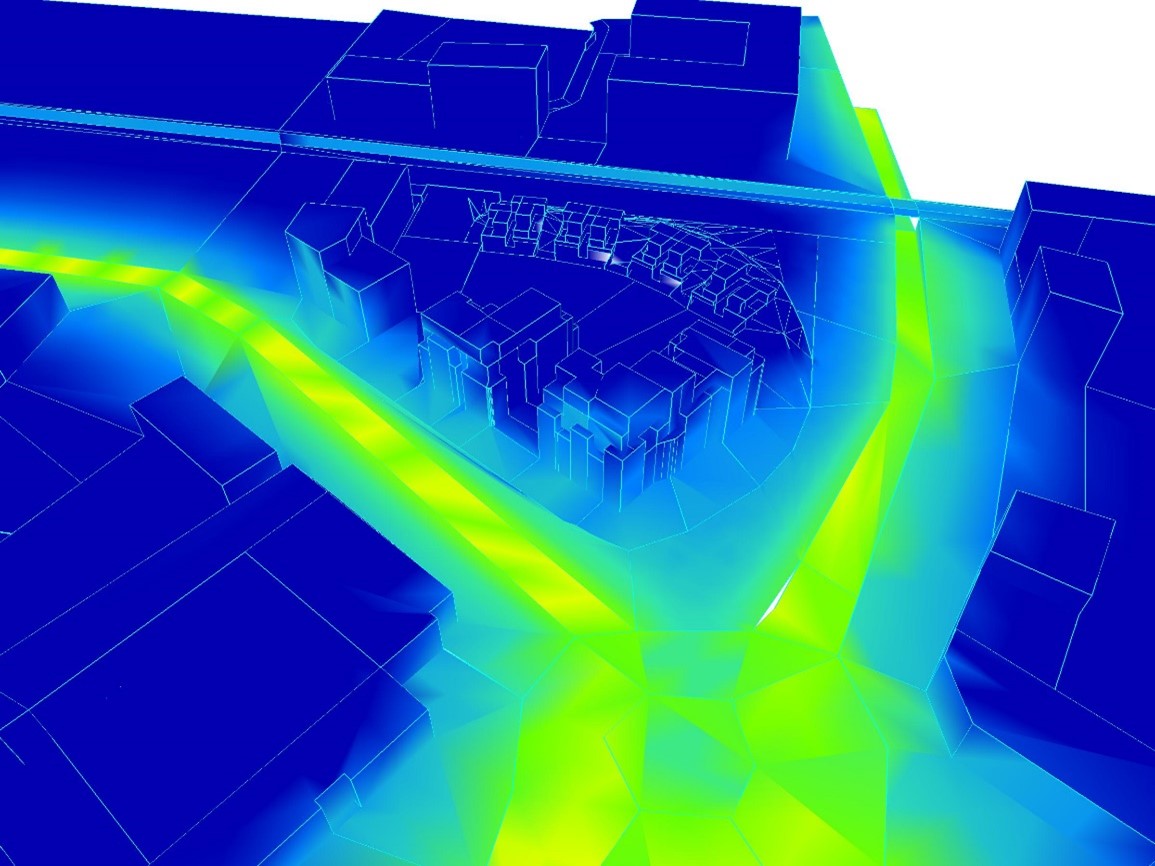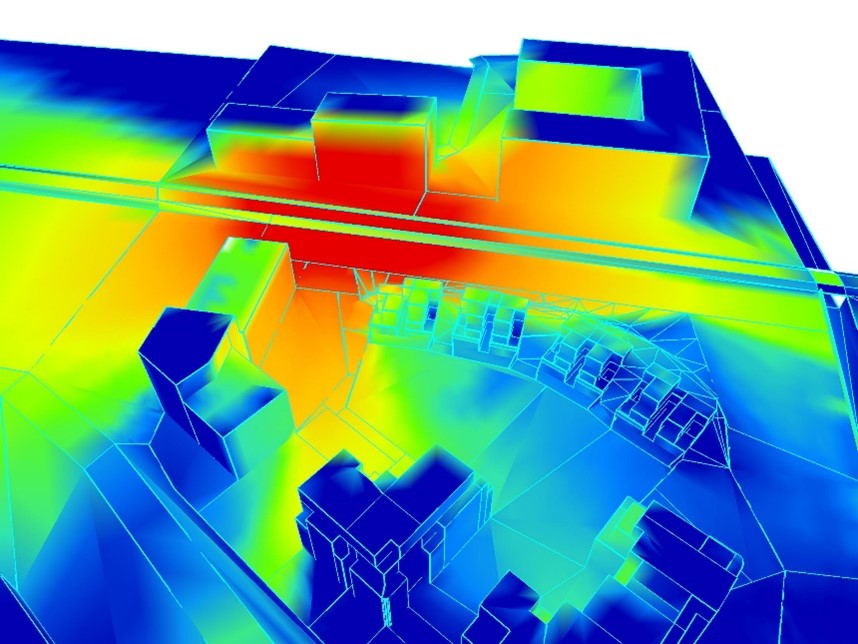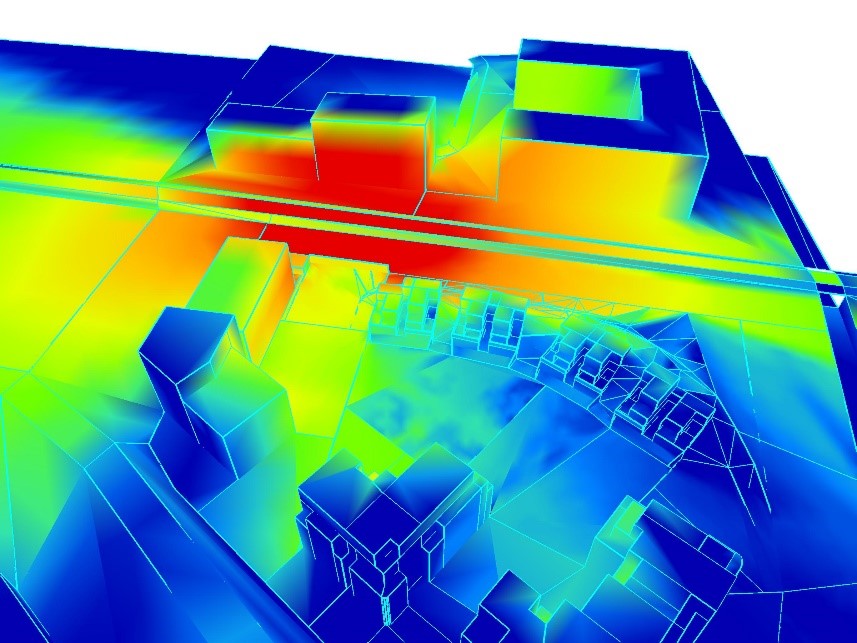The acoustic firm Tisseyre + Associés has developed a joint working methodology with the architect, particularly relevant in the context of mixed projects such as this housing and office complex. Indeed, our 4D digital soundscape modeling tool in the future state of completion, the BIMAE®, is an essential work support for close collaboration with architects and urban planners at all stages of the project. By modeling the sound evolution during a day of transport routes and human activities, our tool checks the acoustic balance between these different sound sources in order to avoid nuisance. In addition, the joint study of the internal and external functions of the projects and the 3D visualization of the sound propagation at the foot, in the facade and around a building makes it possible to anticipate, optimize and integrate the acoustic solutions within of the project architecture.
Environmental acoustic mission
Acoustic regulations require that the sound impact of establishments open to the public does not exceed the maximum admissible criteria for day and night. From the design, thanks to our database, theUrbanistic Noise Map®, we have established a zone acoustic classification by comparing the environment of the project to those of thousands of other measurements to establish the criteria for sound levels. Since we define these criteria according to a statistical approach, they are not subject to the intrinsic variability specific to the acoustic measurements of an environment. The use of BIMAE® makes it possible to integrate acoustic solutions from the first phases of the project aimed at achieving a balance between noise from transport and noise from human activities. The acoustic modeling of future transport routes from the design phase has made it possible to integrate and optimize insulation solutions for facades and terraces adapted to the uses of each space.
Acoustic solutions for railway tracks
This is particularly the case for the sound impact of nearby railway tracks. Thanks to the BIMAE®, we modeled in 3D the sound impact of the train on all the housing units. These models on the scale of the district up to the building make it possible to study all the hypotheses of insulation of each building so that they are optimized. For some buildings we have proposed screens that will be vegetated so that they fit better into the landscape.
