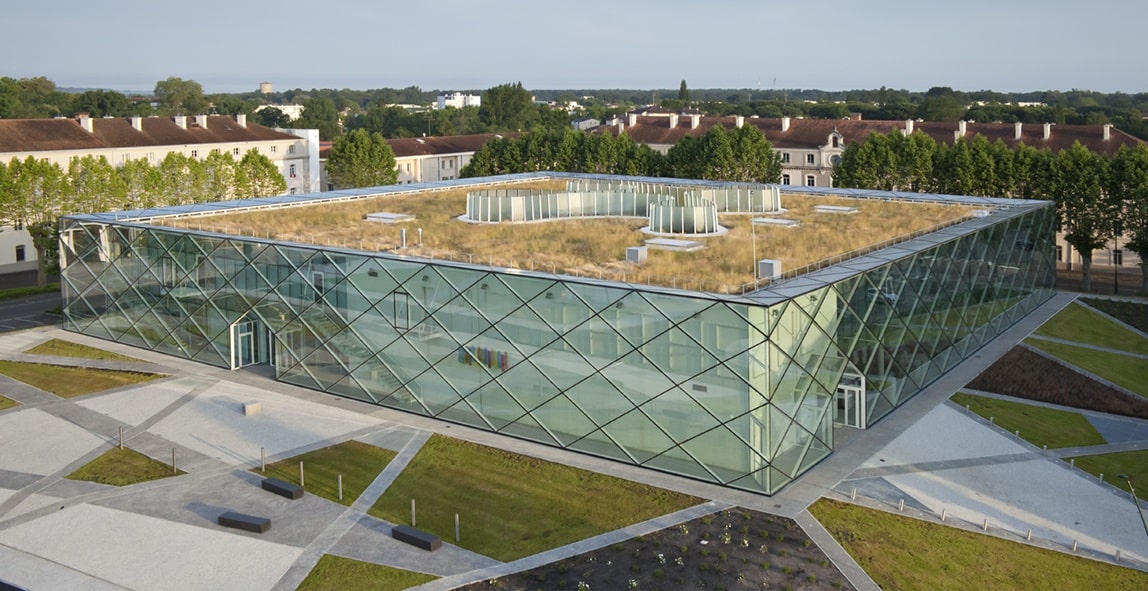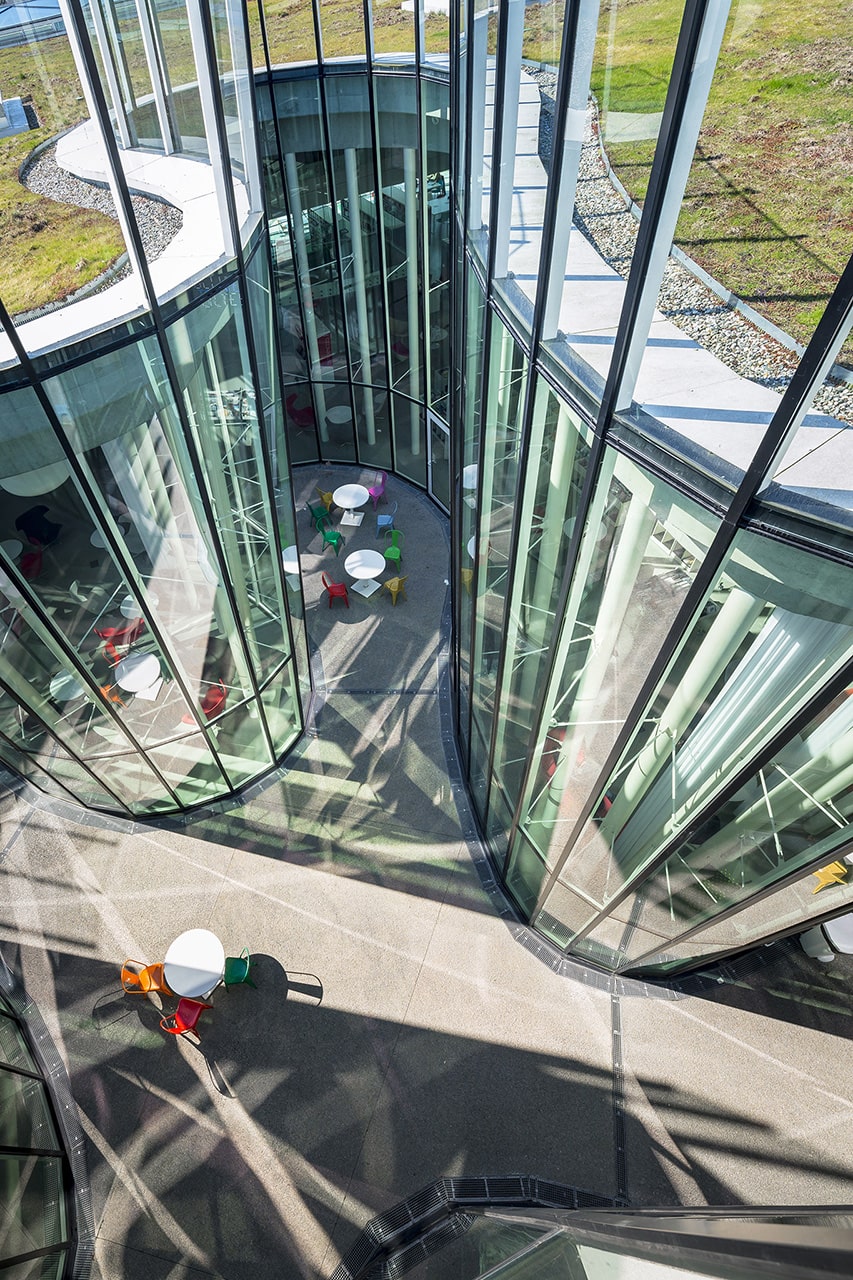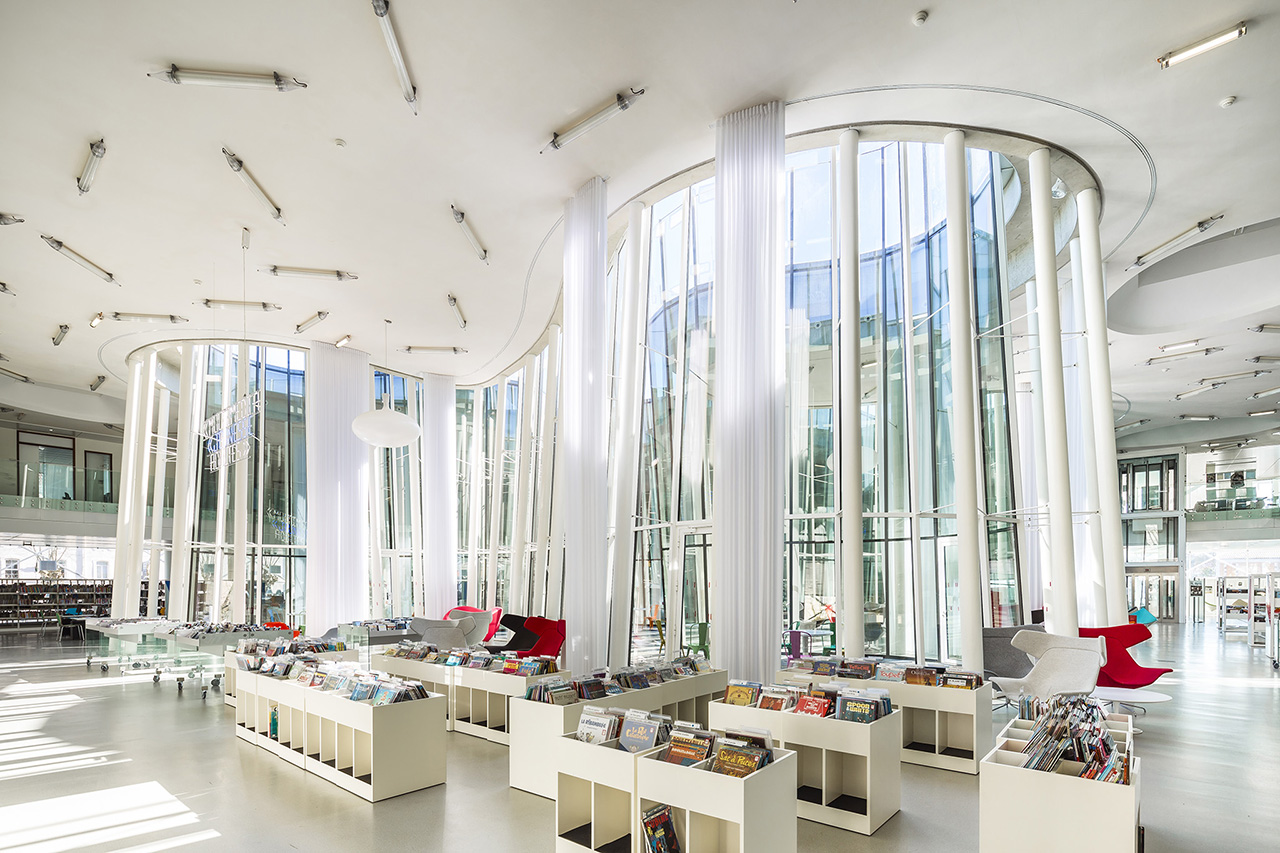Tisseyre + Associés has 30 years of experience in 3D modeling of acoustic phenomena in rooms in operation and the acoustic performance of materials. Instead of using the sound ray shooting technique which does not take into account the architectural details, we use the finite element mesh technique which allows these details to be modeled with finesse in order to fully integrate them into the acoustic performance. of the room from its conception. Based on the observation that the acoustics of a room are structuring for its architecture, we have developed a joint working methodology with the architect.
Complete acoustic mission
Our tool for digital models of workspaces in operation, Intelligibility®, constitutes a work support allowing us to offer tailor-made solutions according to needs. These 3D models fill in the gaps of sound measurements which are only acoustic photographs. They thus make it possible to anticipate acoustic solutions according to the multiplicity of uses in order to integrate them into the architecture.
Tailor-made acoustic solutions
The architecture of this media library includes many open and interconnected spaces. Consequently, the control of the sound atmospheres of these spaces is essential so that it can, on the one hand, correspond to the various uses, without them constraining each other, and on the other hand, that the acoustic solutions respond to the architecture of the place. Thus, depending on the volumes and areas of occupancy (reading space, early childhood space, multimedia space, etc.), we coordinated with the architects on the choice of furnishing furniture and on the corrective materials acoustic. Thanks to 3D modeling, making it possible to visualize the sound atmospheres of the media library in operation (in the future state of completion), we have designed tailor-made acoustic correction materials to meet the material effects desired by the architect.
This approach made it possible to guarantee perfect comfort and user satisfaction on the part of the operator.


