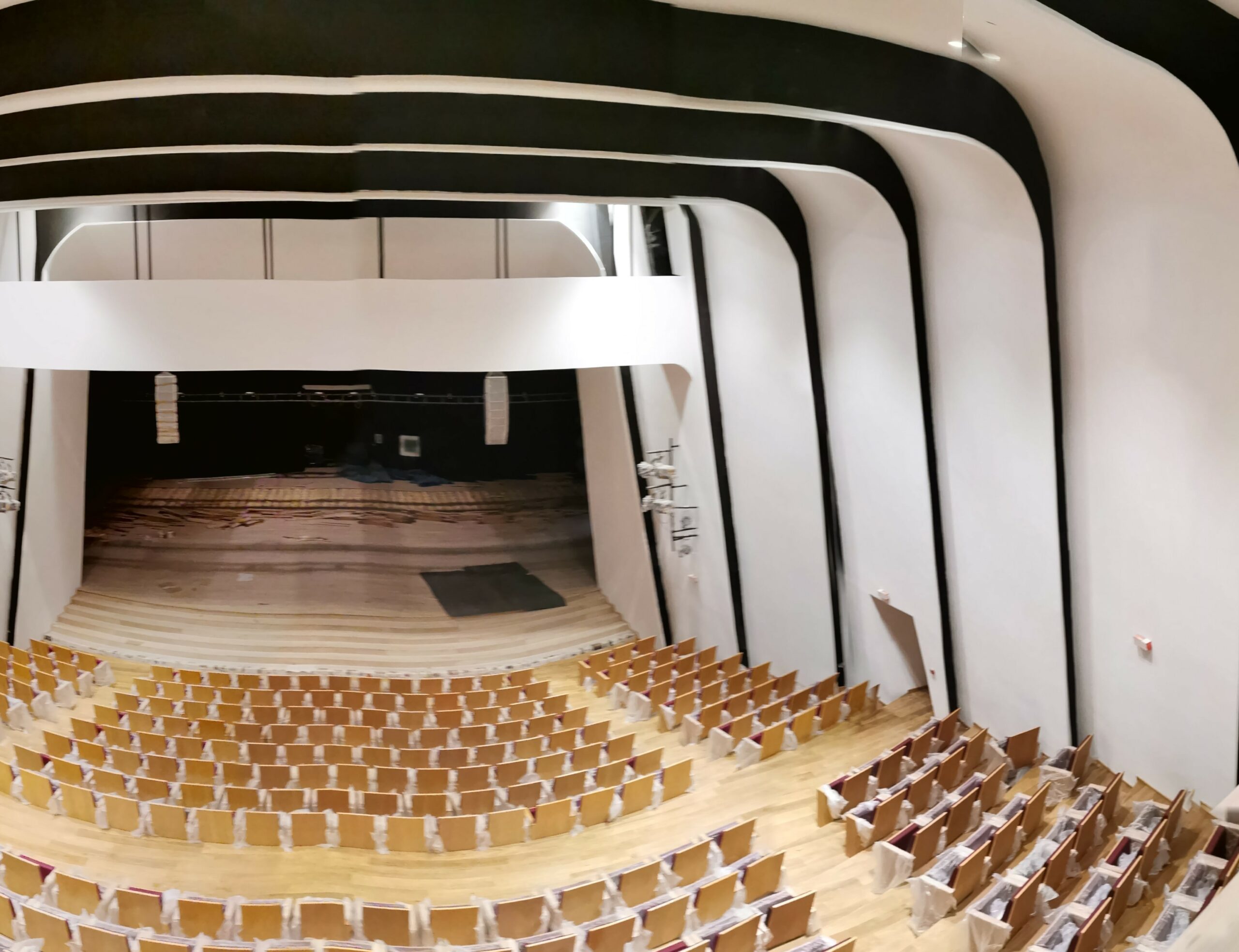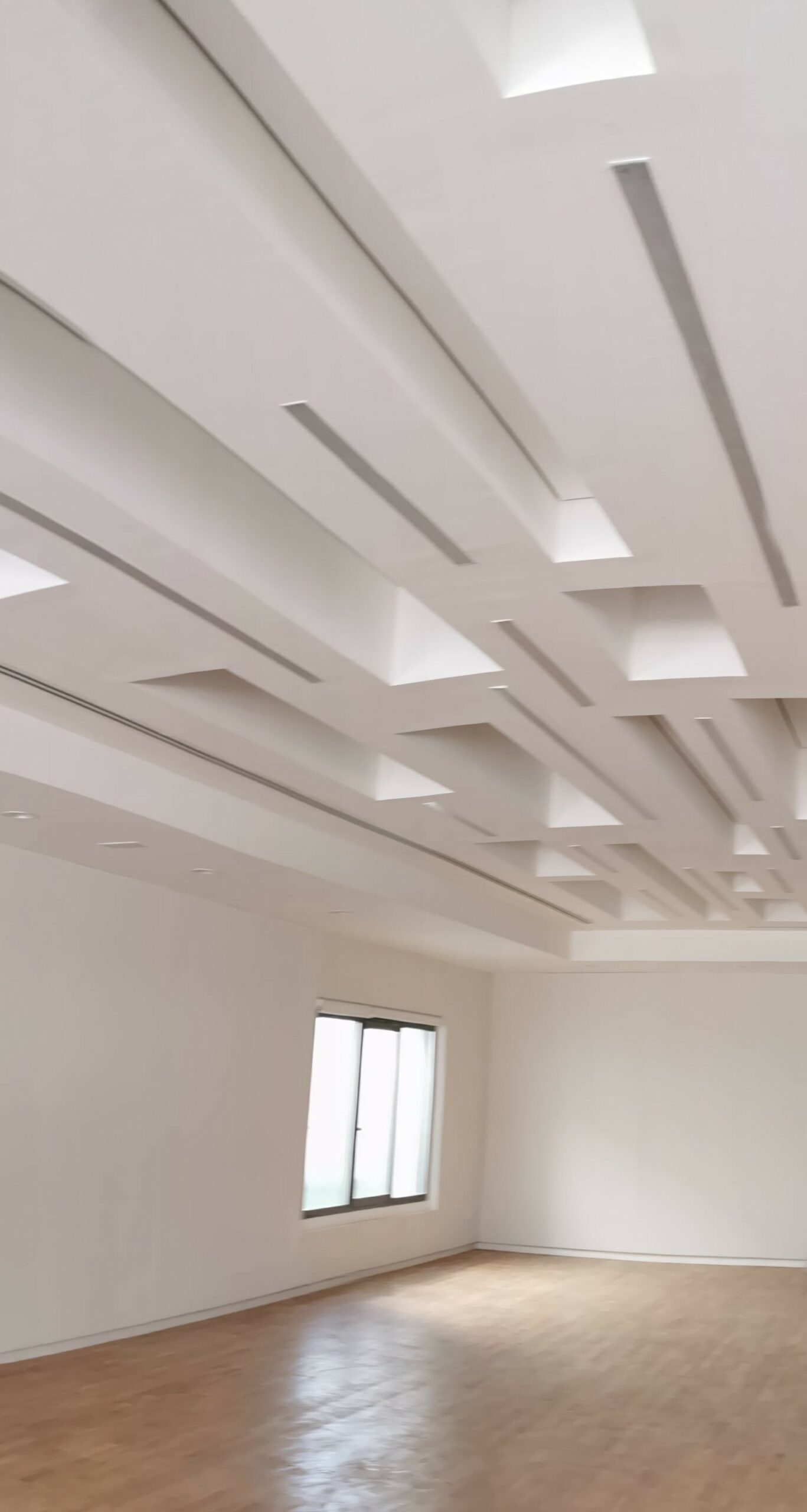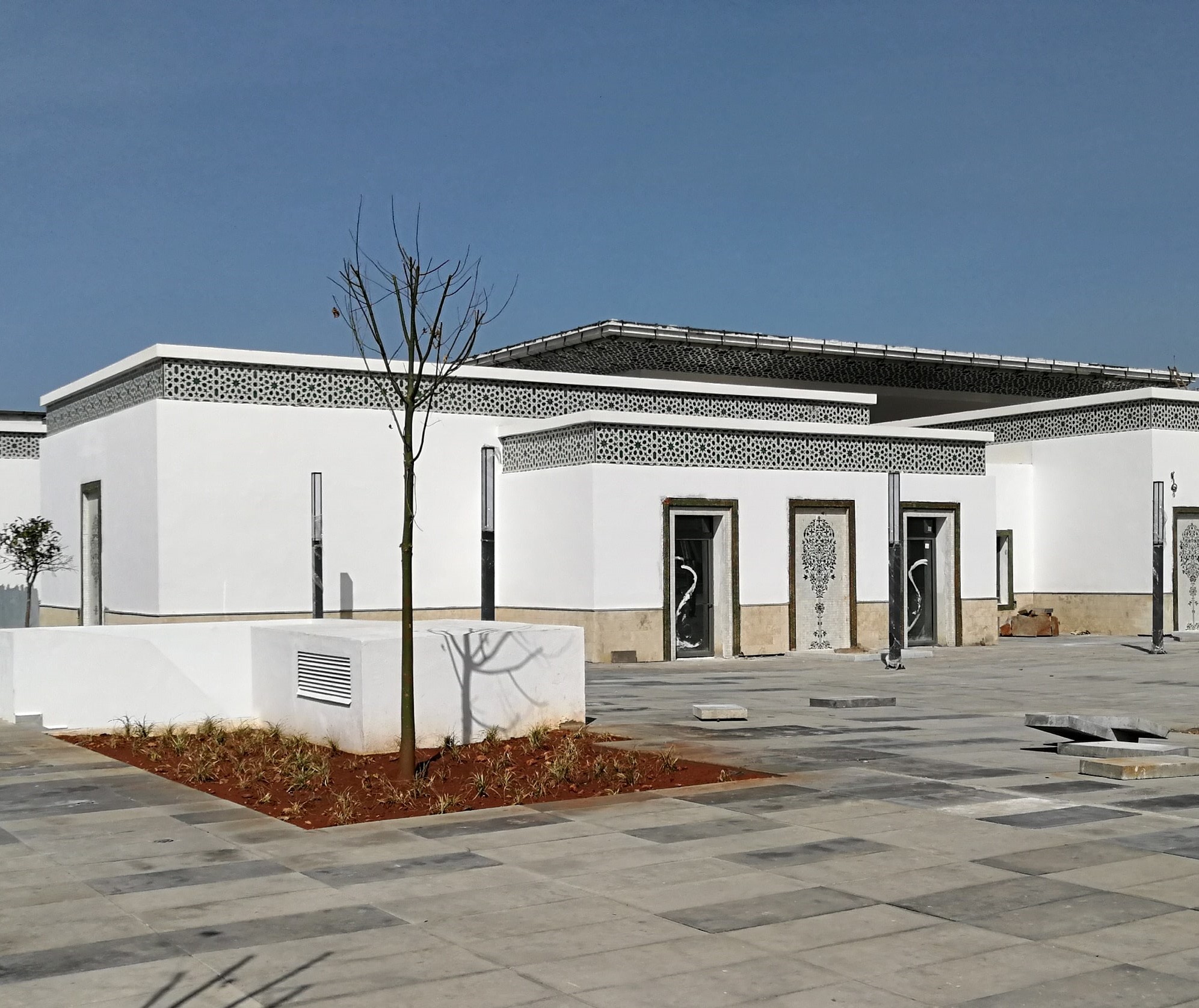INSMAC, the National Higher Institute of Music and Choreographic Arts aims to become a cultural center of the landscape of Rabat. This center has an auditorium, a music conservatory, conference rooms, a media library and a cafeteria and restaurant.
30 years ago, anticipating the digital revolution and 3D visualization, Tisseyre + Associés developed a tool for 3D models of rooms: Hall Acoustics®. Instead of using the sound ray shooting technique which does not take into account the architectural details, we use the finite element mesh technique which allows these details to be modeled with finesse in order to fully integrate them into the acoustic performance. of the room from its conception. Based on the observation that the acoustics of a performance hall are structuring for its architecture, we have developed a joint working methodology with the architect.
Complete acoustic mission
Uses being structuring for the acoustics of a place, we are interested in the needs of music conservatories. As these are places where music is taught, the acoustics of the place must meet two main criteria:
- Accurately report on a student's playing to facilitate a teacher's critical analysis without the reverberation of the place being excessively rewarding for his playing.
- A homogeneous acoustic response from the room: for optimal group music learning, each student must have acoustic feedback from their own playing and perfect listening to others, regardless of their position in the room.
To respond to this, we integrate acoustic solutions into the architecture, whether in the choice of volumes, materials or even in the shape of moldings. Thus, in this building with the existing structural work, we have made lighter "boxes in the box" to meet the structural, architectural and acoustic requirements. They guarantee sufficient levels of insulation to separate the sound activity carried out in each room vis-à-vis the neighboring rooms.
Bespoke architectural acoustic solutions
Thanks to our 3D modeling tools, we model the shapes of the reflection waves (low, medium and high frequency) on the panel and thus adapt the design to provide an optimal acoustic response to each classroom. The absorbing and diffusing acoustic treatment of the ceilings led to the types of wall coverings used in each room.


