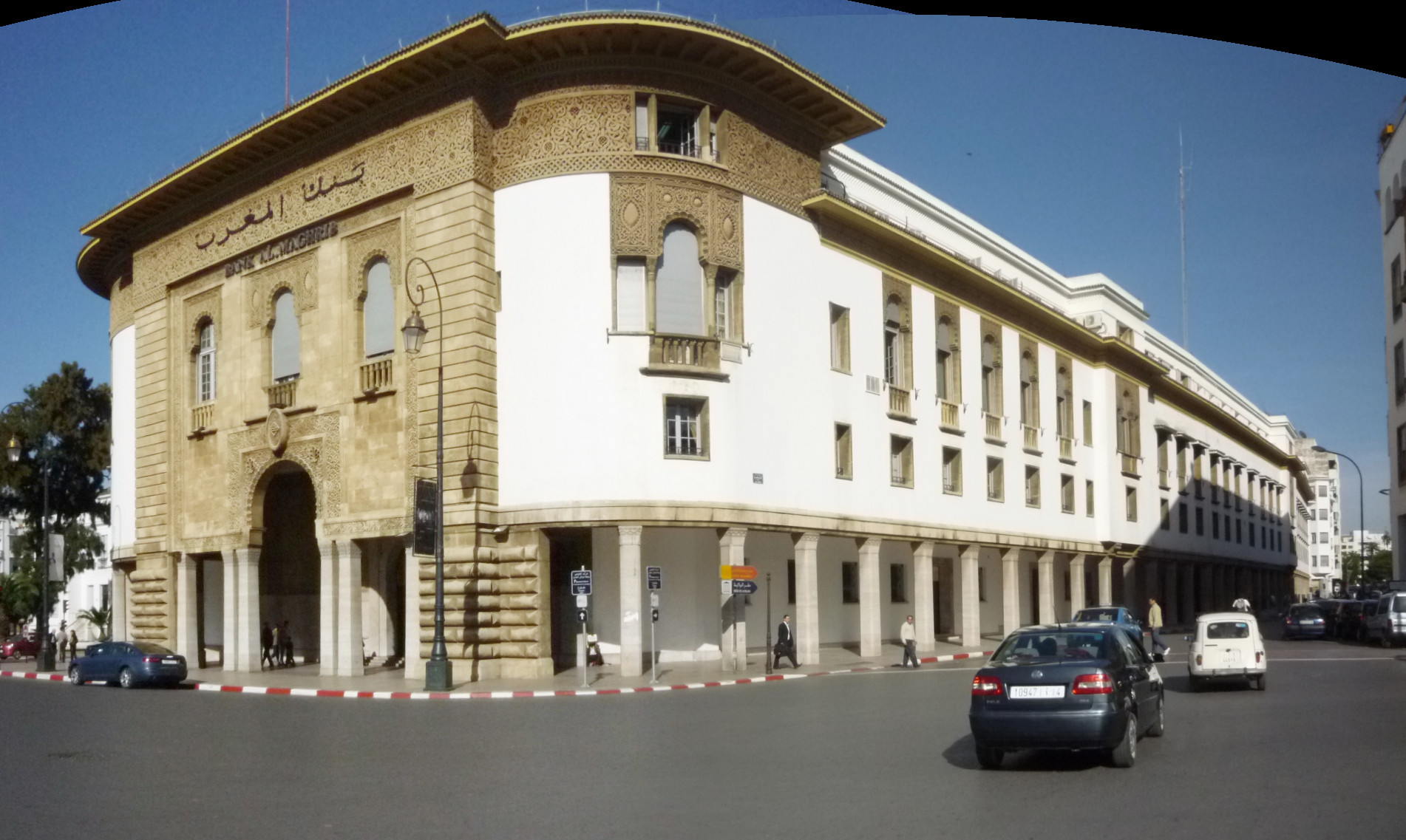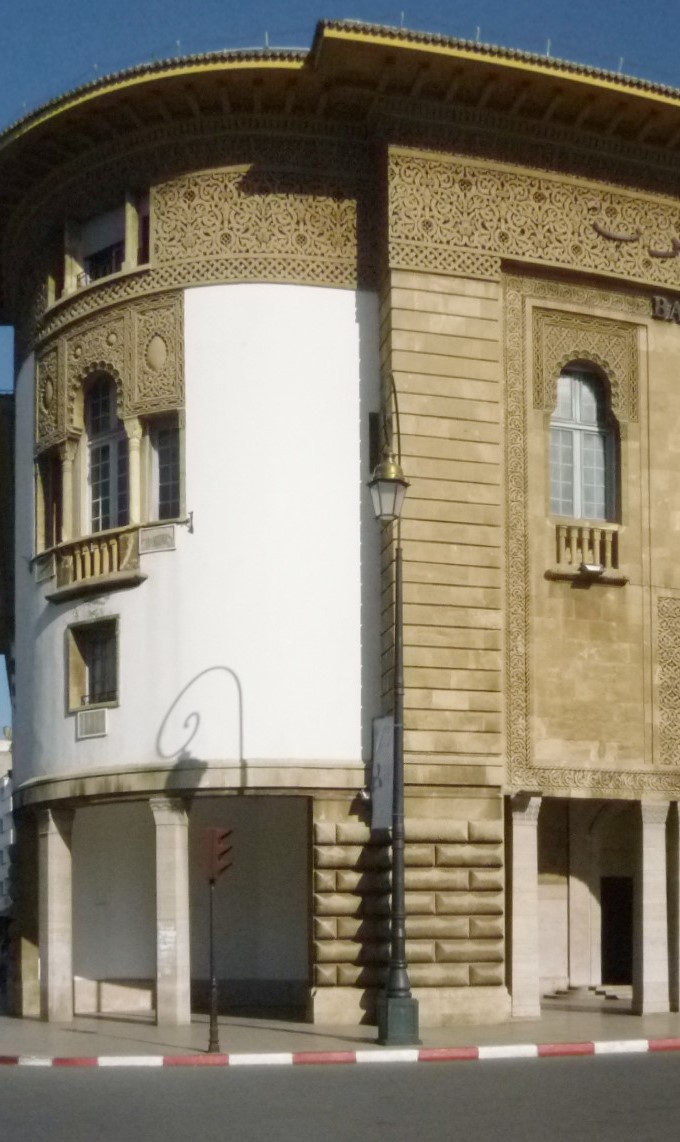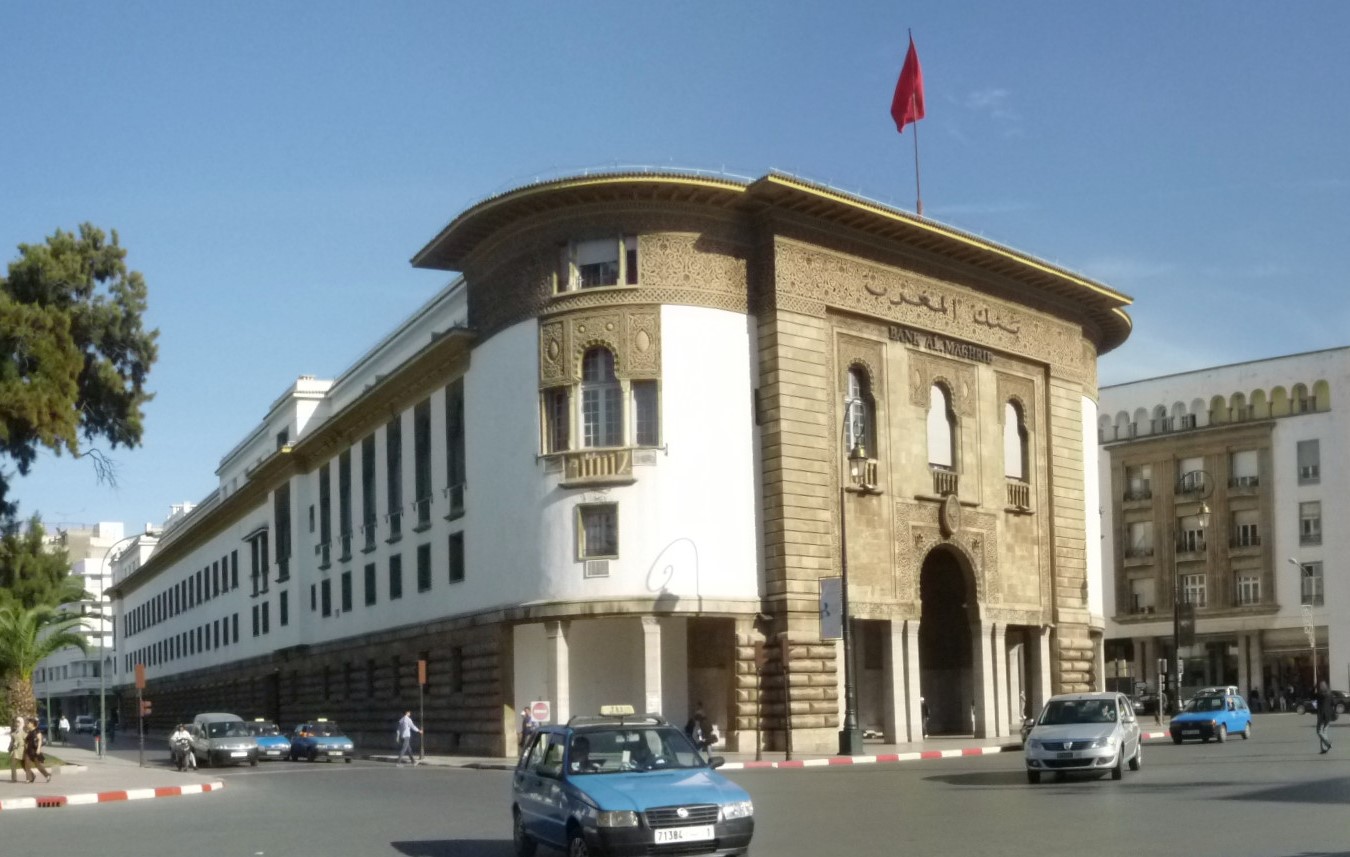Bank Al Maghrib is located in the heart of the Moroccan capital, Rabat. Surrounded by busy transport routes, its sound environment is polluted. The major renovation of this historic 15,000 m² building, for which we had already designed the acoustics of its printing works, has ensured a better quality of work for the employees. Both by isolating the building vis-à-vis its exterior but also by optimizing the layout of the offices in order to make their sound environments consistent with the needs.
The acoustic firm Tisseyre + Associés and Tisseyre + Partners has developed a joint working methodology with the architect. For 40 years we have been working with digital 3D modeling tools to model the soundscapes of different spaces. These tools and methodologies are essential working aids for close collaboration with architects and urban planners at all stages of the project. By anticipating, optimizing and integrating acoustic solutions within architecture and urban planning, we build coherent sound spaces according to uses and needs.
Complete acoustic mission
In this polluted sound environment, we have optimized acoustic insulation solutions thanks to BIMAE®. This tool and method for 4D (temporal 3D) modeling of soundscapes in the future state of completion takes into account the noises of transport routes and those of human activities hour by hour from the design phase. So we were able to:
- Optimize building insulation solutions vis-à-vis its environment;
- Integrate tailor-made acoustic insulation solutions as part of this major renovation.
Acoustics of work spaces
Our tool for digital models of open spaces in operation, Intelligibility®, constitutes a joint work support with the architect. These models make it possible to anticipate the acoustic solutions according to the needs of the users in order to integrate them into the architecture. An open space must meet mainly 3 criteria in terms of acoustics:
- Easy communication between employees, it must be intelligible
- Concentration on intellectual tasks, the ambient noise level must be controlled
- Acoustic discretion between the teams, the different activities must be isolated.
All these factors being co-dependent, it is essential to anticipate them in order to ensure the acoustic quality of a workspace.


