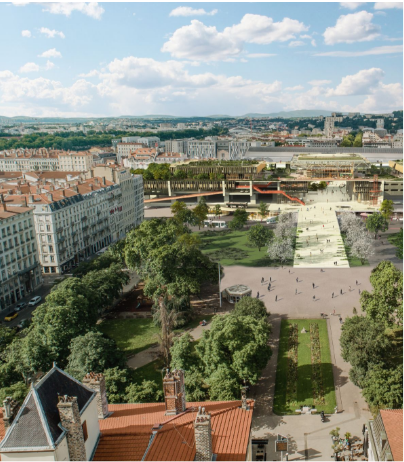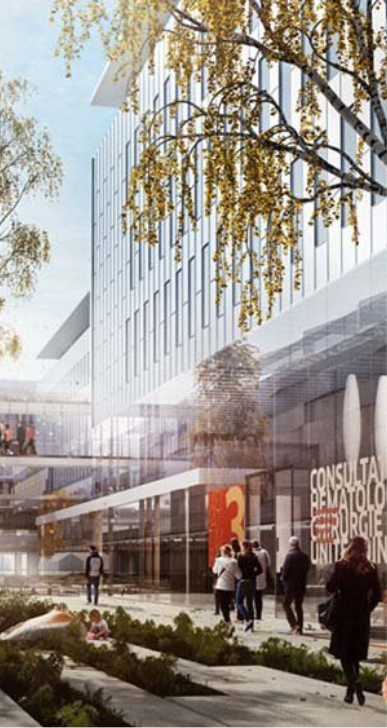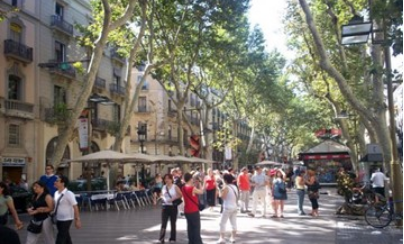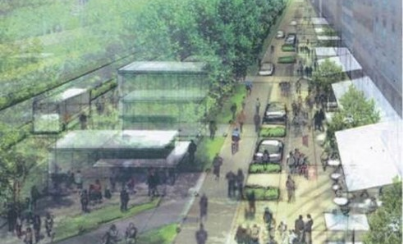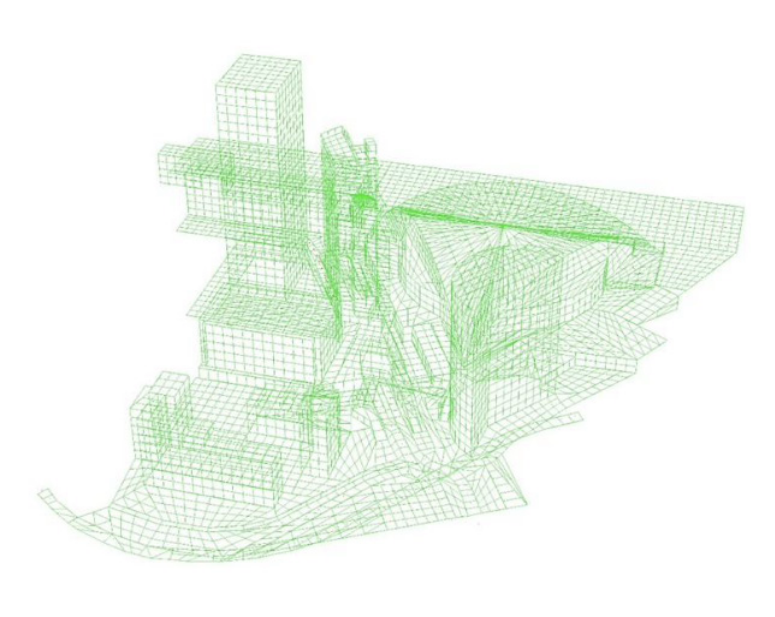On the basis of this information, the calculations of acoustic propagation on 3 dimensions are based, making it possible to model a 3D and temporal map (4D). Thanks to this method innovation, we guarantee a joint study of the internal and external functions of the projects and the 3D visualization of the sound propagation at the foot, on the facade and around a building.
In addition, the modeling of the building via a mesh system is adaptable to the scale of the projects. The BIMAE models with great precision from neighborhoods to facade details (mouldings, loggias, balconies, etc.). A real basis for working with architects and town planners, the BIMAE is a necessary tool for integrating acoustics into town planning and architectural choices.
