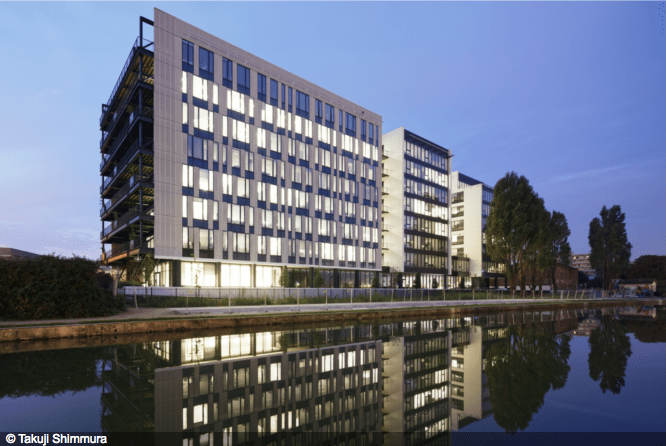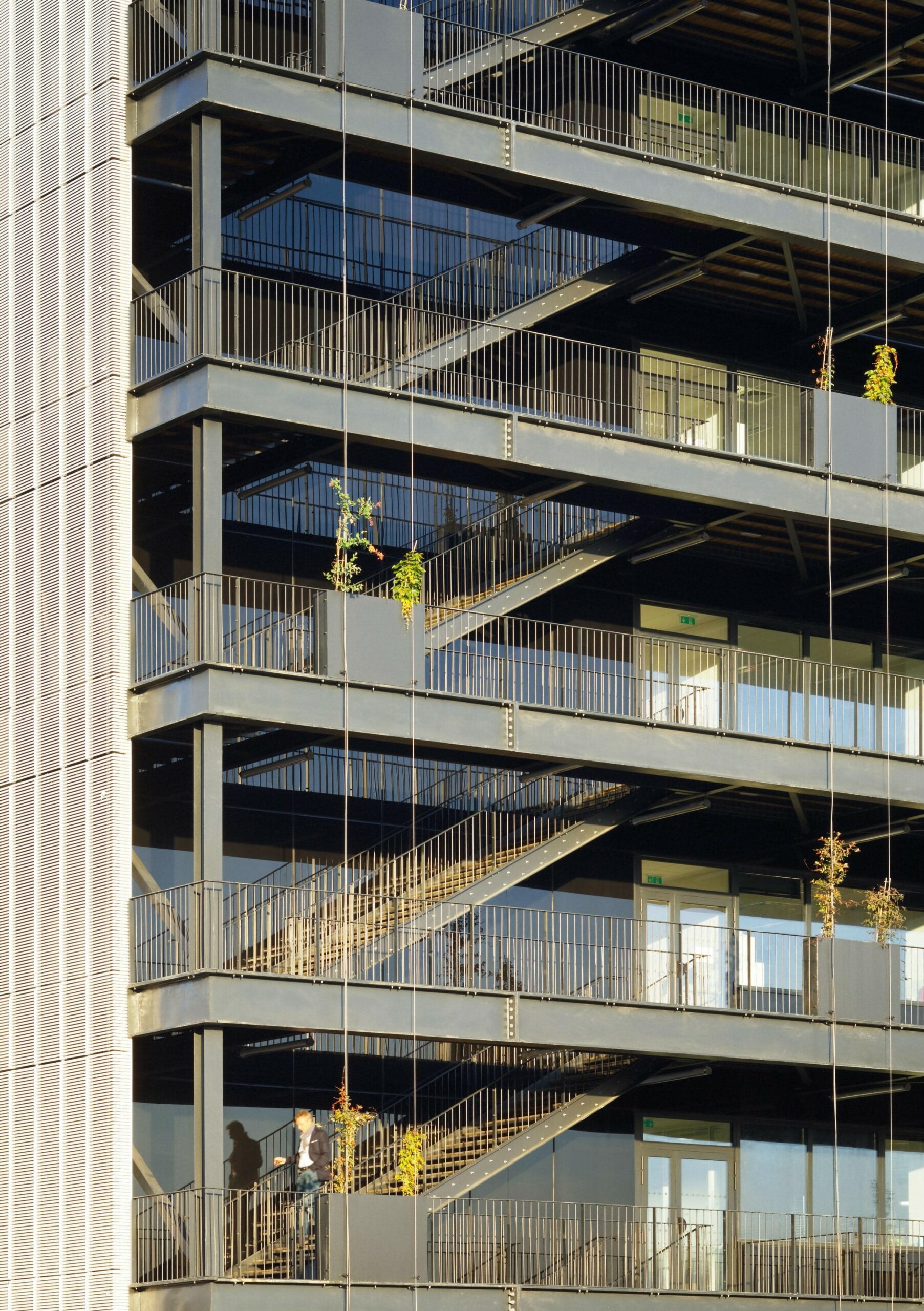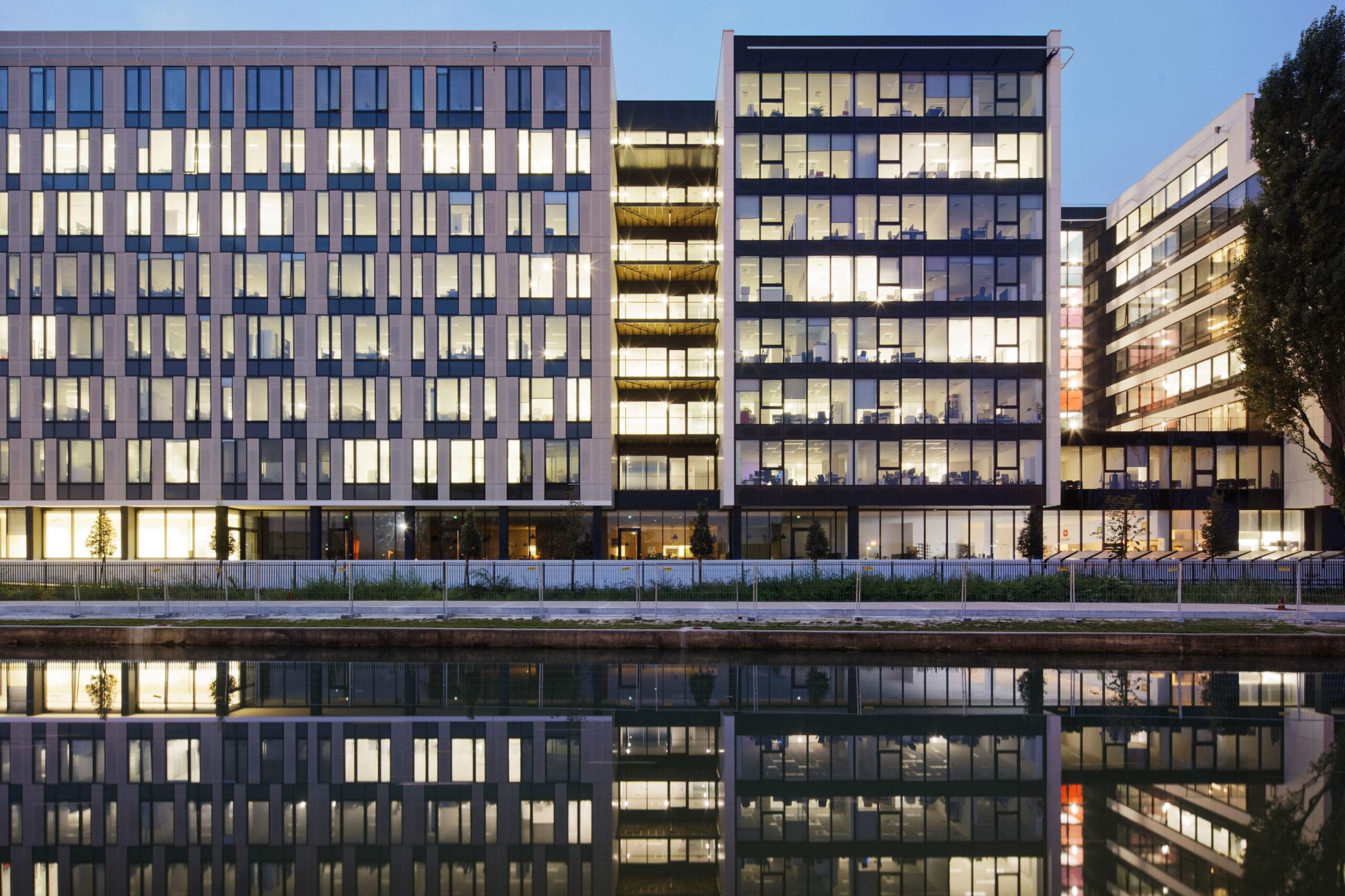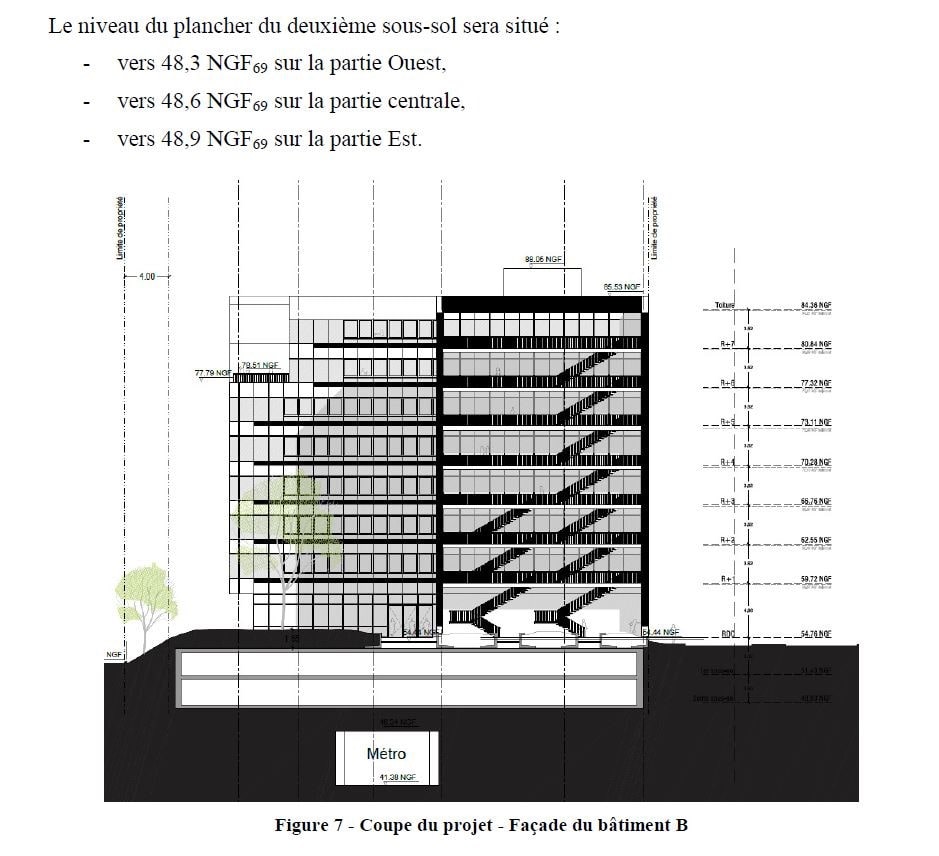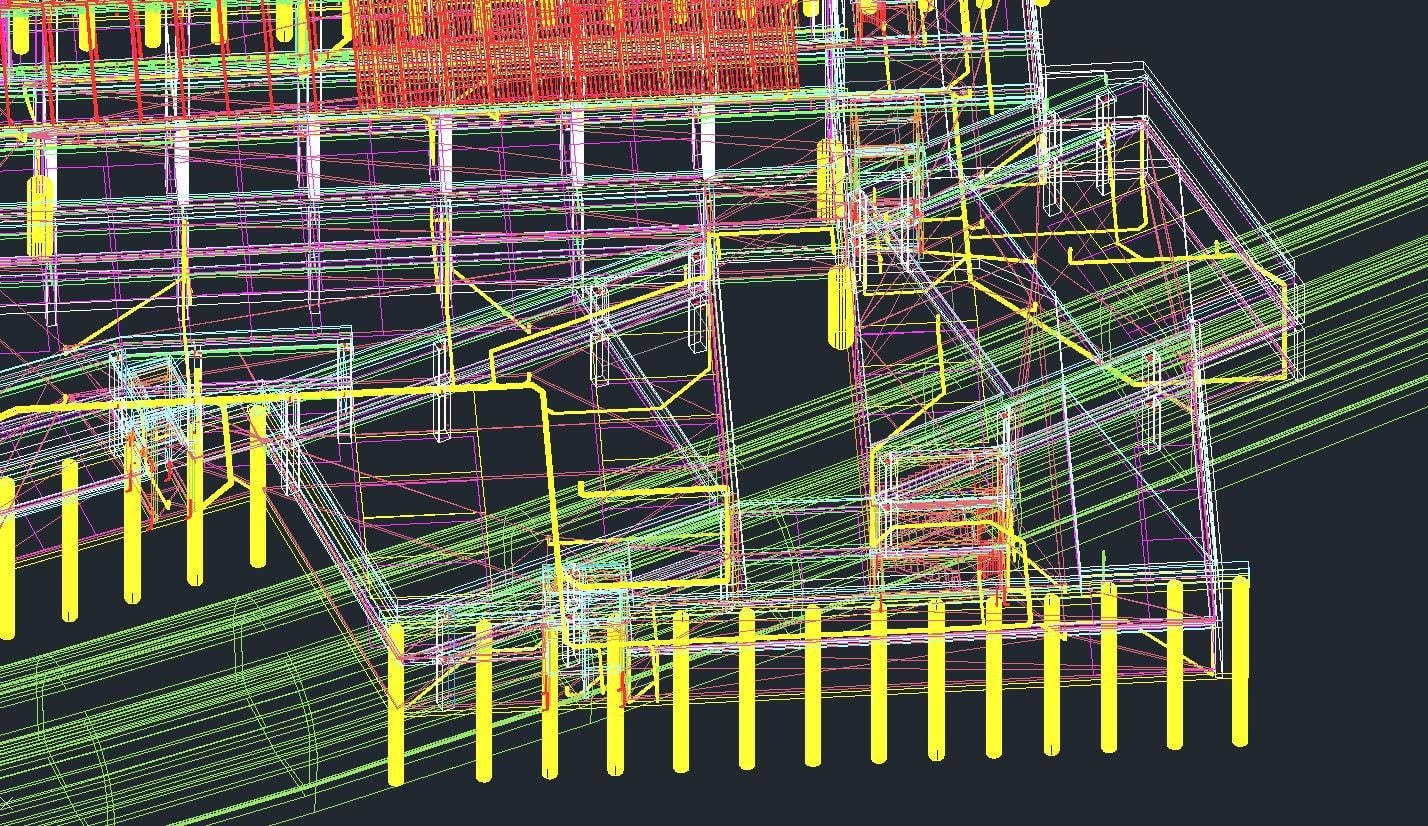The acoustic firm Tisseyre + Associés has developed a joint working methodology with the architect. For 40 years we have been working with digital 3D modeling tools to model the soundscapes of different spaces. These tools and methodologies are essential working aids for close collaboration with architects and urban planners at all stages of the project. By anticipating, optimizing and integrating acoustic solutions within architecture and urban planning, we build coherent sound spaces according to uses and needs.
Optimization of acoustic insulation
We have developed the Environmental Acoustic BIM: BIMAE®. Both a tool and a method, the BIMAE® models the soundscapes in the future state of completion by taking into account the noise of the neighboring transport routes and that of human activities throughout the day. Our 4D models make it possible to visualize at the foot, on the facade and around the building the acoustic impact of the various sound sources, from the design phase. This allowed the Luminem building to optimize the insulation solutions vis-à-vis the neighbors as well as the technical equipment.
Track vibration solutions
The building is located on a railway line of the Ile-de-France RER. We therefore conducted a vibration impact study on the project and proposed low-cost vibration solutions using acoustic expansion joints.
